Kitchen Design Layout
You probably never expected to have so many decisions to make and factors to consider when you started looking for the best kitchen layouts for your remodel or new construction. From kitchen cabinet layout to kitchen styles and color coordination, you have an enormous amount of leeway in your new kitchen design layout. Rely on experts trained in fine Italian contemporary and traditional kitchen designs to help you sort out those choices. The team at Muretti in New York City guides you through the process with suggestions and options that best serve your lifestyle. Visit the showroom or call today to find your best options.
Why Is Kitchen Design Layout Important?
A kitchen design layout maximizes your available kitchen space for productivity, flexibility and visual appeal. Layout refers to the unique arrangement of your appliances, countertops, custom cabinets and tables and chairs. Your kitchen design layout makes the best use of your space in a way that’s both pleasing and functional for every style of kitchen, including:
These days, the kitchen often is the most important room in the house for the entire family. More families now spend their time in the kitchen. How you arrange the countertops, appliances and other kitchen furniture determines how comfortable, safe and aesthetically appealing your kitchen is. The design team at Muretti takes all this into consideration when creating your custom-designed kitchen space.
How Can a Layout Make My Kitchen More Usable?
A kitchen layout that matches your lifestyle not only makes your kitchen more inviting, it also makes it easier for you to accomplish all the tasks you perform every day. A well-thought-out layout also helps you make the most of every square foot of space. The best kitchen layouts by Muretti guarantee:
- An efficient cooking area
- Added functionality
- Proper natural and added lighting
- Enhanced safety by steering traffic away from danger spots like hot stoves
- Convenient and sufficient storage
- Unobstructed and aesthetically appealing counter space
- Custom kitchen ideas to suit the size of your home
- Smooth flow of traffic in the kitchen with no unnecessary obstructions
Choosing a custom design layout to suit your space ensures a practical, safe and friendly space for you and your family. Extensive technical expertise and décor knowhow goes into laying out the best kitchens. This is where Muretti, your NYC-based kitchen designer, comes in handy. The designer works with you to plan, design and have the kitchen of your dreams installed.
What Are Popular Kitchen Design Layouts?
There are multiple layout plans for all kitchen styles. From small kitchen designs to medium and large kitchen designs, there’s a floor plan to suit your needs. Some of the most popular layouts for modern kitchens include:
- Work triangle. This is the classic kitchen layout that places the most-used appliances, like the refrigerator and range, at corner points of a triangular workspace. This layout ensures maximum efficiency by minimizing time and effort moving from one appliance to the other.
- U-shaped kitchen. This is perfect for large kitchen designs if you also need storage space and an eating area. The U-shaped kitchen layout places kitchen cabinets along three adjacent walls. It’s a kitchen cabinet layout that provides plenty of storage space.
- L-shaped kitchen layout. This is a practical layout option for both small and large kitchens. Cabinets line two perpendicular walls. This arrangement offers excellent flexibility in the placement of appliances and work zones.
- The island kitchen. If you have an open kitchen plan, an island kitchen is an ideal option. This layout offers a large work surface or storage area in the middle of the kitchen, as well as space for counter seating.
- Single wall kitchen. This design layout features all appliances, cabinets and counter spaces along one wall. It’s perfect for small homes, condos and apartments.
Muretti, the experienced New York-based kitchen and bathroom designer, can help you select the best layout to suit your specific needs. The company brings the expertise and resources necessary to build the best custom kitchen for you. Contact the designers today to transform the heart of your home with the best kitchen remodeling ideas.
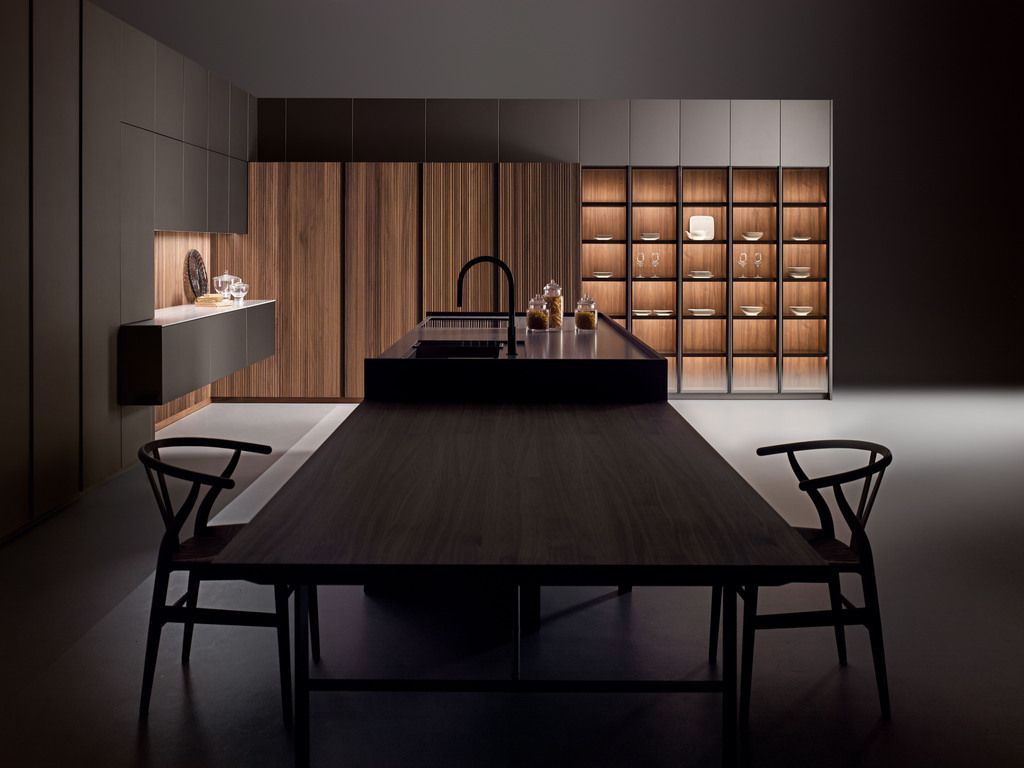





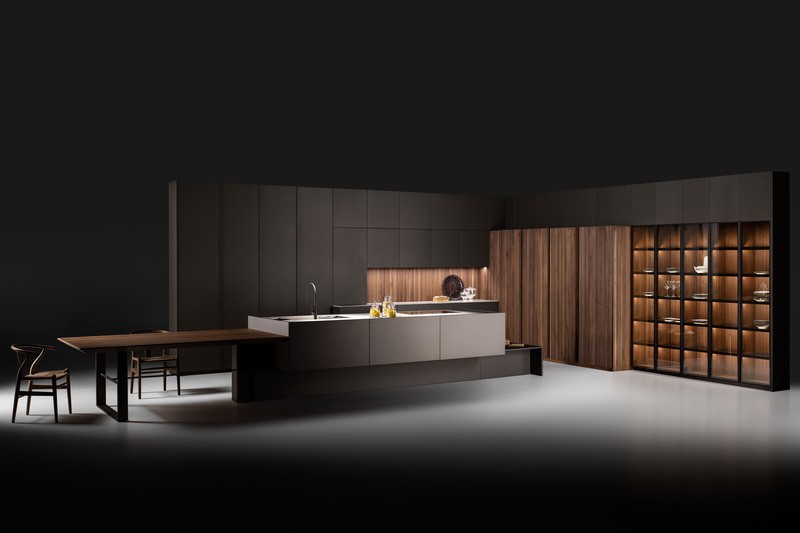
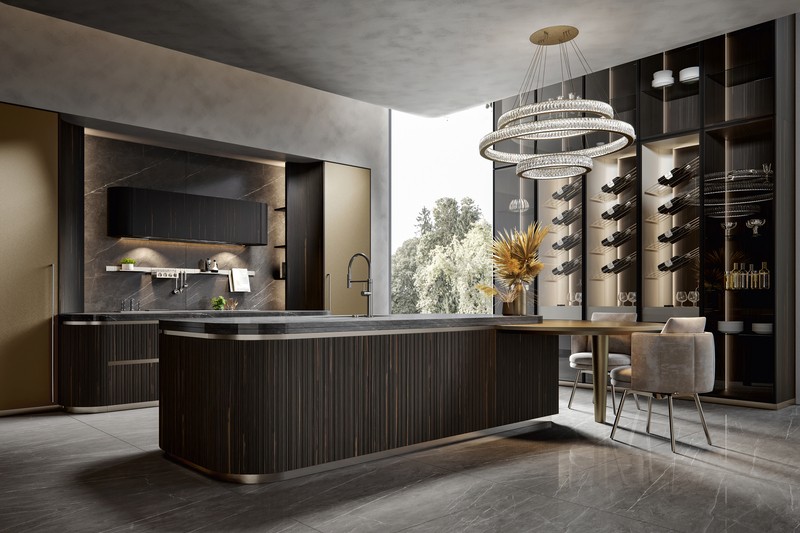
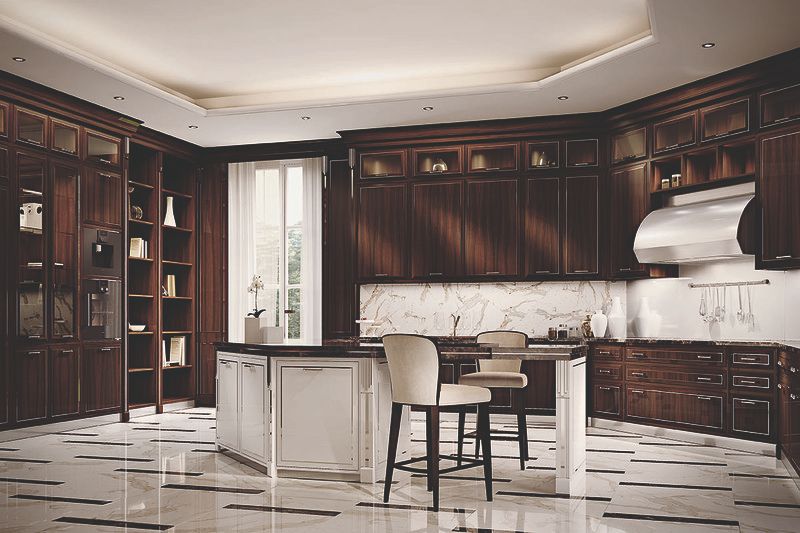
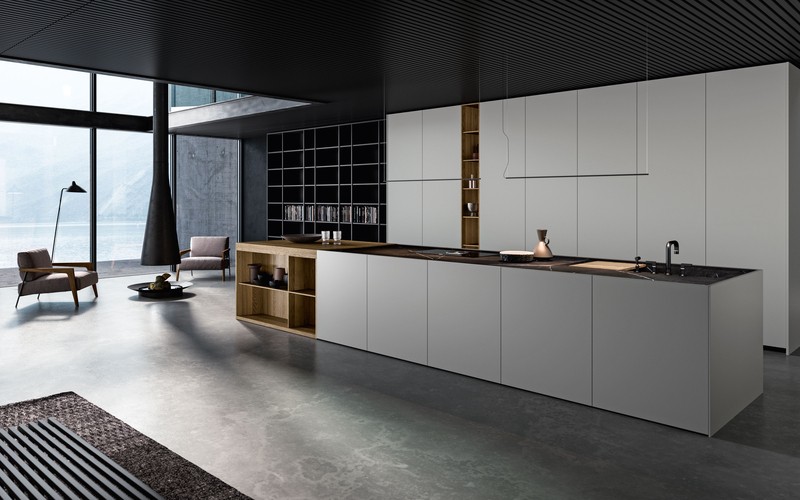
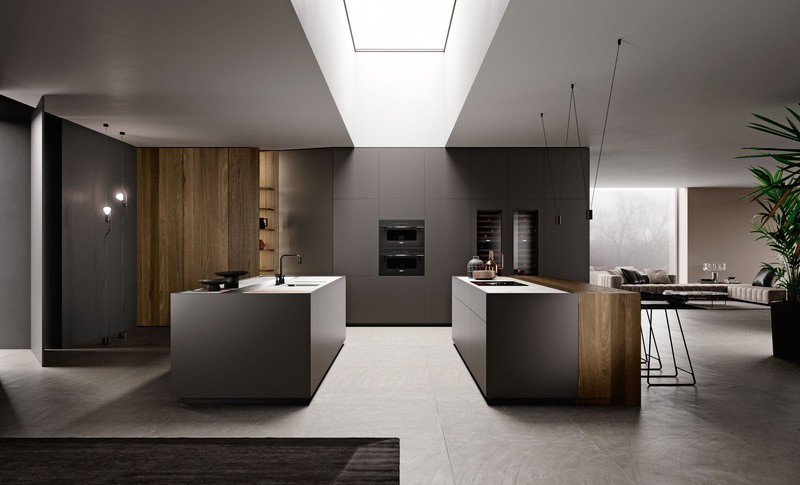



 environment
friendly
environment
friendly