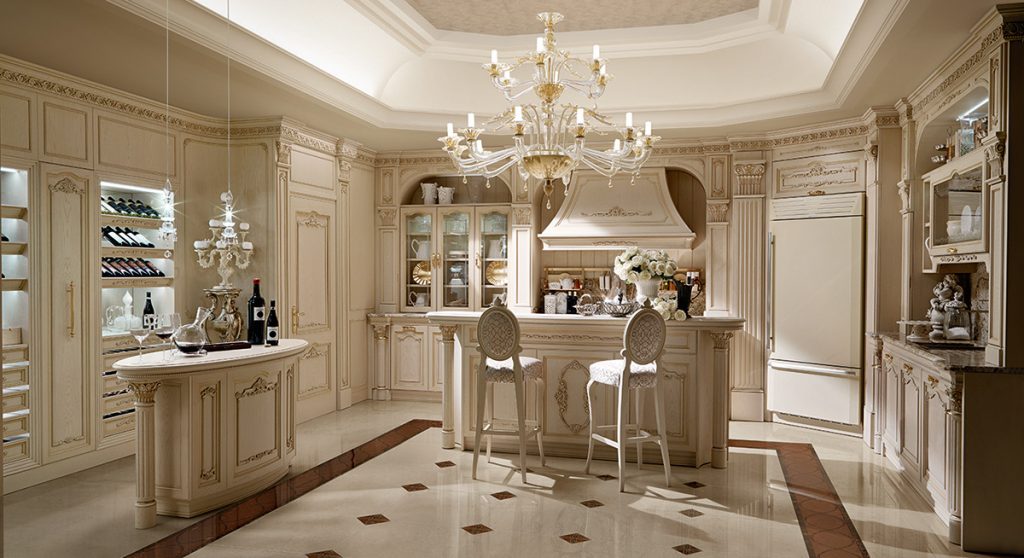Kitchen Design Layout


These days, the kitchen often is the most important room in the house for the entire family. More families now spend their time in the kitchen. How you arrange the countertops, appliances and other kitchen furniture determines how comfortable, safe and aesthetically appealing your kitchen is. The design team at Muretti takes all this into consideration when creating your custom-designed kitchen space.