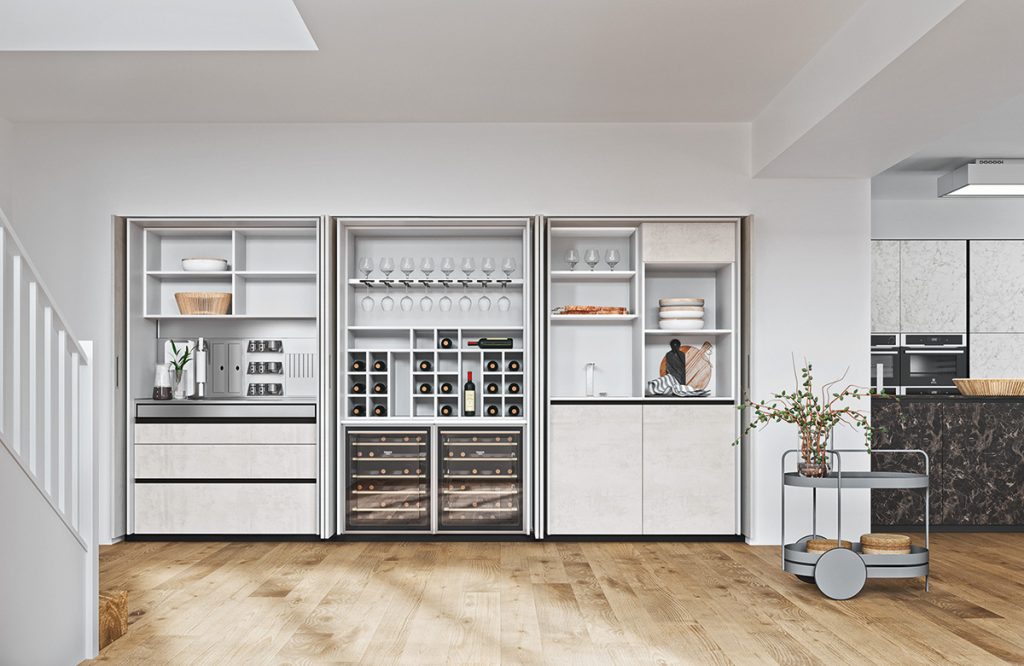Medium Size Kitchen Designs
It’s a challenge to design a kitchen in a small space, but once you have a medium size space, your options open up. If you’re not too extravagant, you can get everything you want — your top priorities — into the space. But the design needs to include more than that. The NYC-based Muretti designers include efficiency first, before you get into the can choose the colors, cabinets and countertops, among other decisions. Call Muretti for a consultation today to start designing your next, best medium size kitchen.
What’s Special about a Medium Size Kitchen?
Medium size kitchens have some limitations, but remodel or construction designs come with plenty of options to make your kitchen more comfortable and inviting. While space-saving functionality is always top priority for homeowners of medium size kitchens, these spaces aren’t as cramped as small kitchens. You have to make some compromises, but you can include the niceties you want in your kitchen. New York City-based Muretti offers trained, Italian-inspired designers who’ve done wonders with medium size kitchens. They recognize the potential of your kitchen, taking your ideas into consideration while guiding you through the myriad of choices. A medium size space is large enough for a spacious kitchen design layout, lots of cabinets and a style all your own.
What’s Involved in a Medium Size Kitchen Design?
The starting point of your project is brilliant kitchen remodeling ideas or new construction kitchen ideas. The expert interior designers at Muretti have galleries, catalogues and samples of several color schemes and style options. While the details may define the finished project, you have to start with broad strokes, such as a color palette. You can choose a basic white kitchen or a cream-colored kitchen. They are popular colors. Alternatively, you can go for something more dramatic with kitchen colors such as a:
What’s the First Step in a Medium Size Kitchen Design?
Before starting a kitchen project, the layout needs to be determined before the design elements. Small and large kitchen designs require different considerations. But surprisingly, the best results for a medium size kitchen design often comes from a combination of ideas from both other sizes. The key to improving efficiency is the way your new kitchen layout improves movement throughout the space. Muretti designers increase your efficiency with careful placement of the:
- Sink or sinks
- Major appliances
- Cabinets
- Countertops
- Lighting
What’s the Most Efficient Kitchen Shape?
Before discussing your kitchen layout, the expert designers from Muretti assesses the number of people using your kitchen, as well as your lifestyle choices and dining space preference. Your medium size kitchen design follows one of the common layouts unless your space is very unusual. Common layouts include:
- Pullman kitchen. The single-wall kitchen is perfect in a studio apartment or an open plan kitchen. As the cabinets and appliances all go alongside one wall, you get ample space to move around. You can even add a dining area for a cozier dining experience.
- Galley kitchen. The lean layout is ideal for couples or a small family. You require open plan to get the galley kitchen layout. The design gives you work spaces on opposing walls, with a walkway in between for movement. If you have enough space, a kitchen island acts as an opposing wall. A modern kitchen style with alternating laminate kitchen cabinets and glass front cabinets give this kitchen its ambiance.
- L-shaped kitchen. This is the most popular layout, as it gives you more surface area to work. The design uses two walls that are perpendicular to one another to create the L-shape effect. The best part of this design is that it looks good as a traditional kitchen or a contemporary kitchen.
- U-shaped kitchen. If you dreamt of a luxury kitchen, then this layout works best. Most medium size kitchen designs use the U-shape to give more space saving storage functionality. Wood kitchen cabinets in rich oak or maple look elegant in this layout. High gloss cabinets can create a strikingly eclectic look, especially with tasteful color combinations.
- Kitchen island. While not technically a layout, a kitchen island offers a convenient way to provide more workspace and storage area. If you crave an industrial kitchen, your medium size kitchen design can accommodate an island with metal kitchen cabinets. You can incorporate all the latest technology too.
There’s a lot to decide when you’re remodeling or building out a medium size kitchen. Your Italian designers help you narrow down your choice, but if you need more ideas, you can visit the Muretti kitchen showroom near you in Manhattan and Queens. Contact the firm today to get the best medium size kitchen designs.









 environment
friendly
environment
friendly